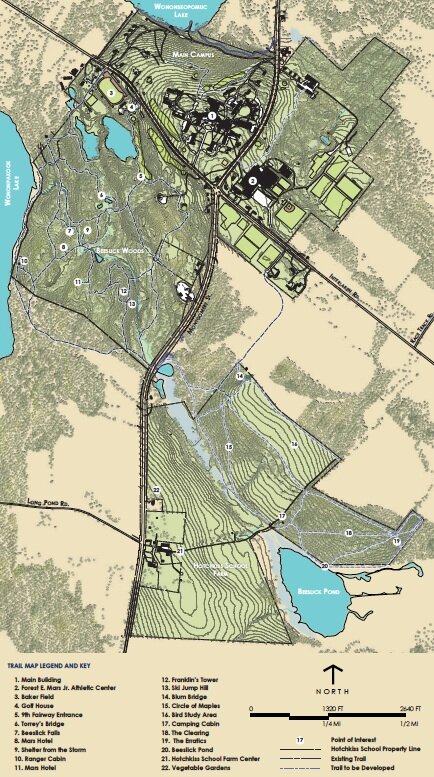Hotchkiss School Farm
Assessment, planning, and design for this 260-acre educational and farm campus.
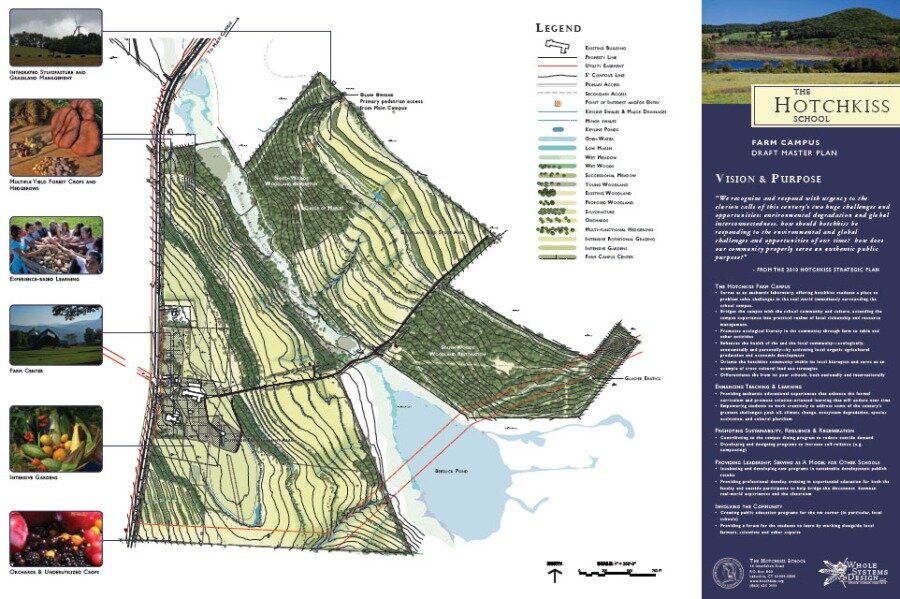
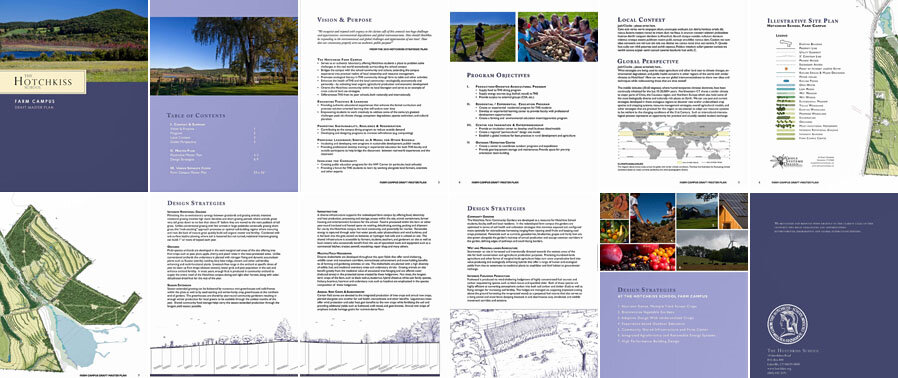
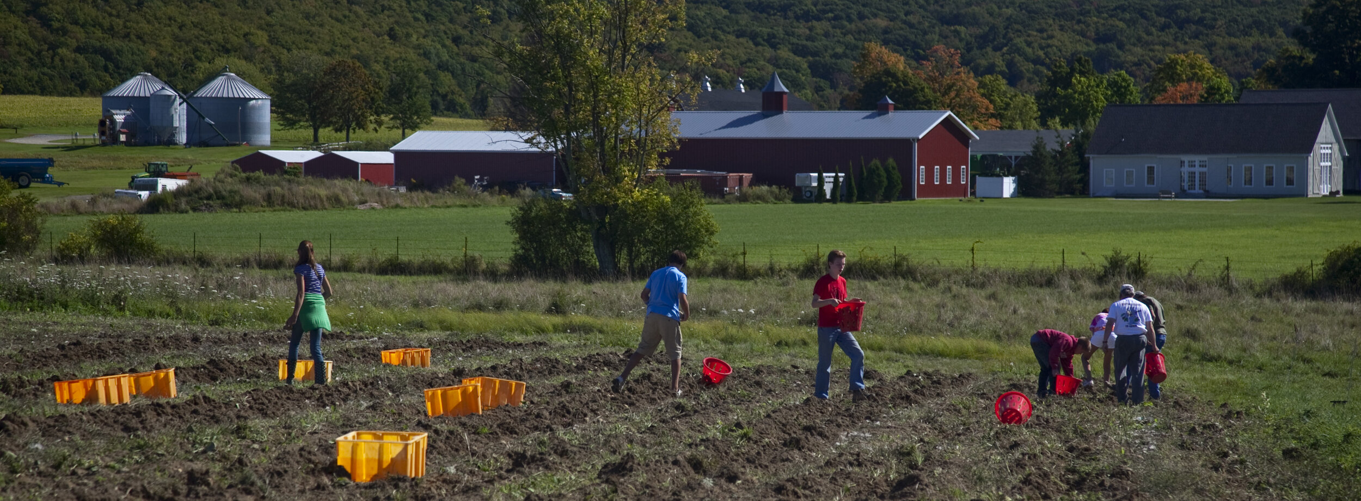
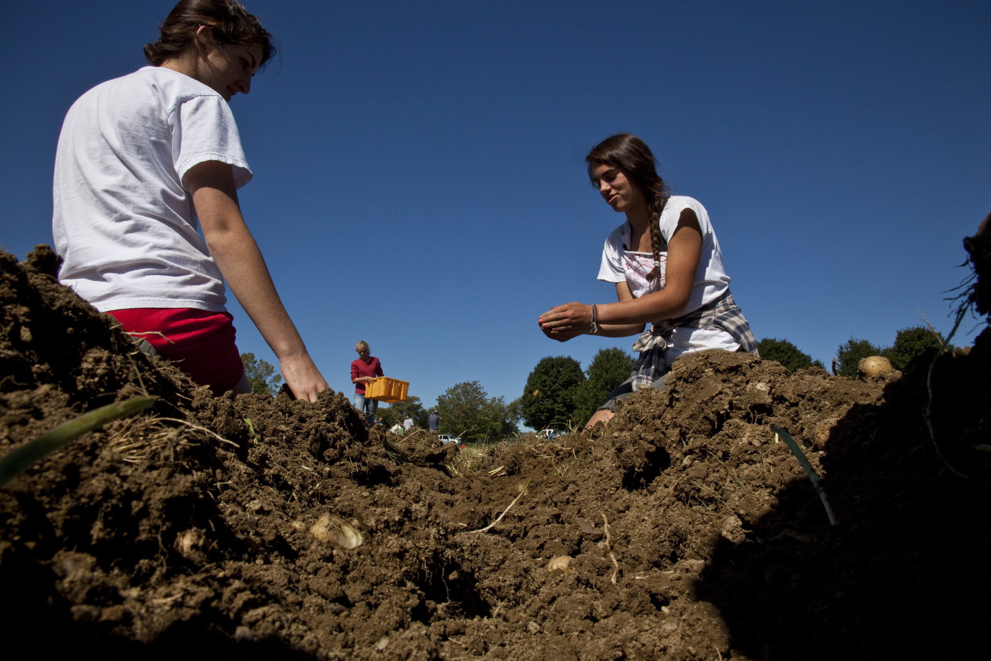
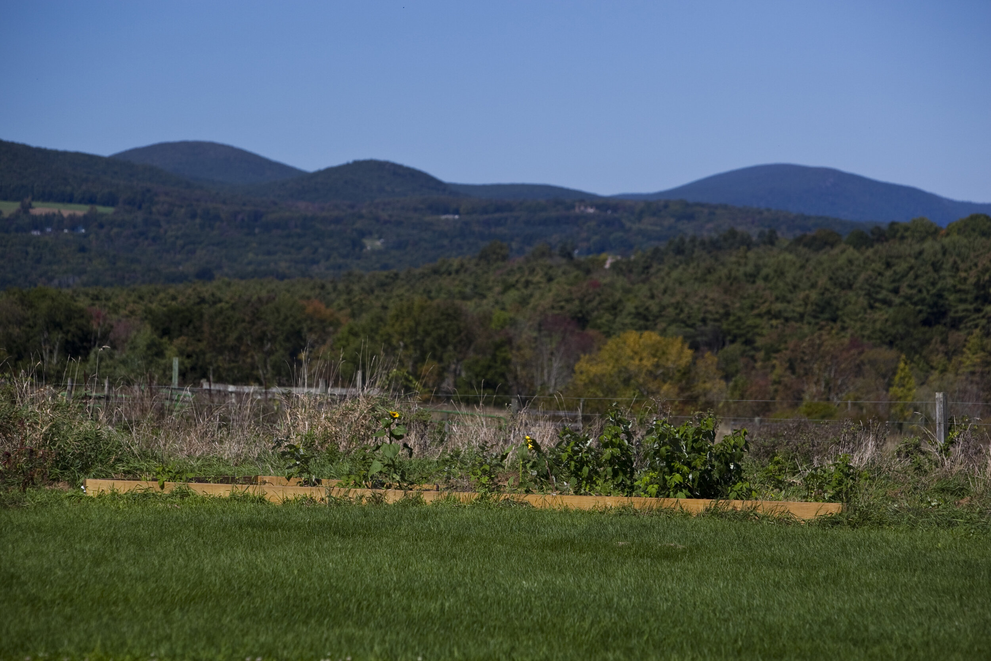
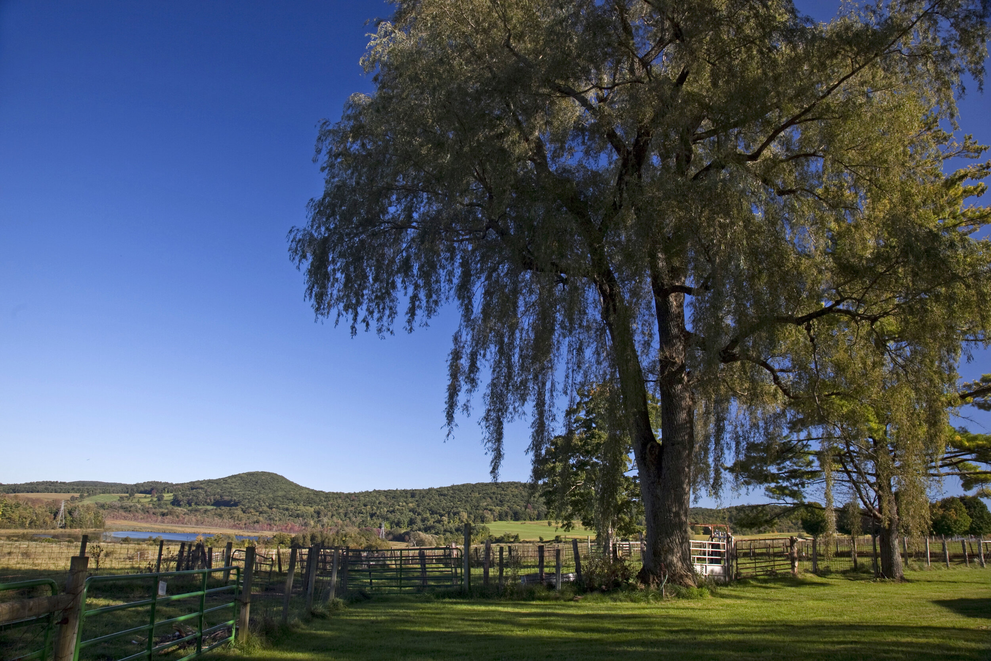
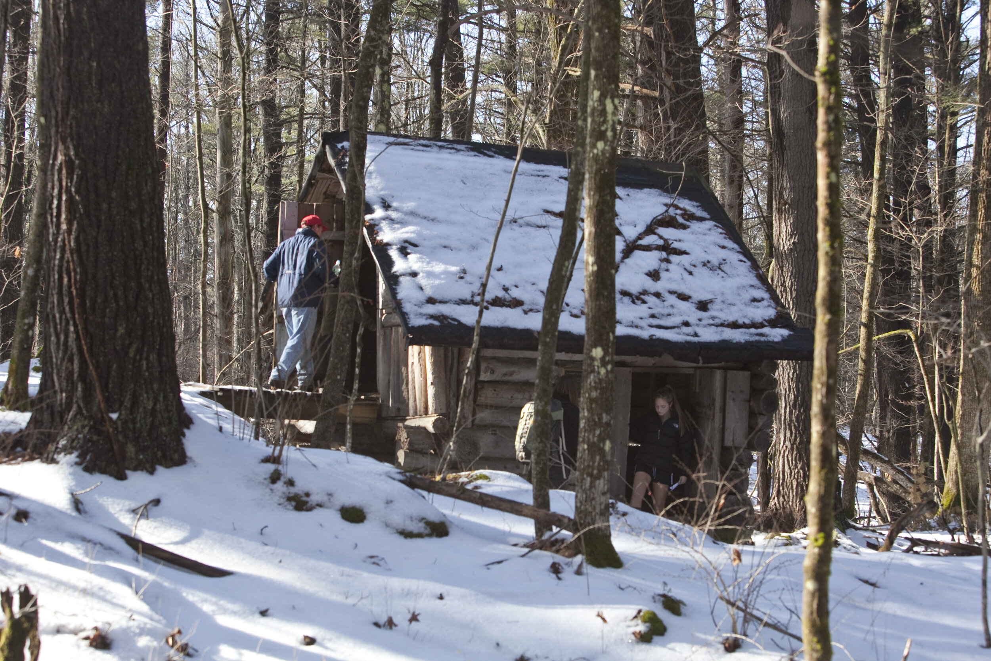
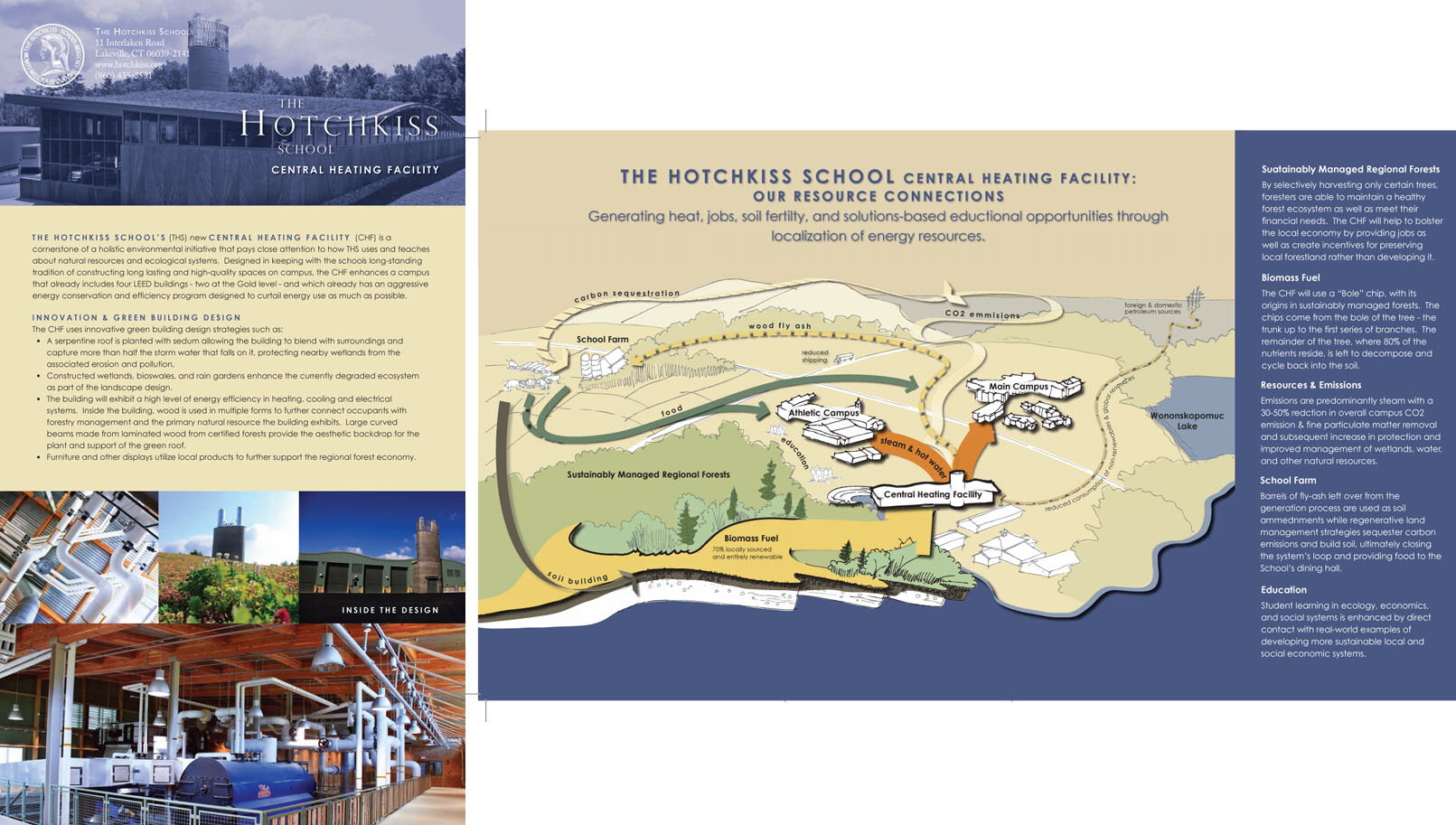
Location
Lakeville, CT
Year
2005
Services
Site Assessment
Master Planning
Campus Planning
The Hotchkiss School envisioned a space for experiential education beyond the bounds of its school walls. Whole Systems Design designed a new master plan for their 260-acre farm campus, including farm property design and campus trail map production. WSD also worked on overall sustainable campus advising and strategy.
The project is proof that a farm can be an essential piece of a school campus. The farm is an educational experience for students, but also provides food for the dining hall, allocates space for outdoor classes, concerts, co-curricular activities, and other community events.

